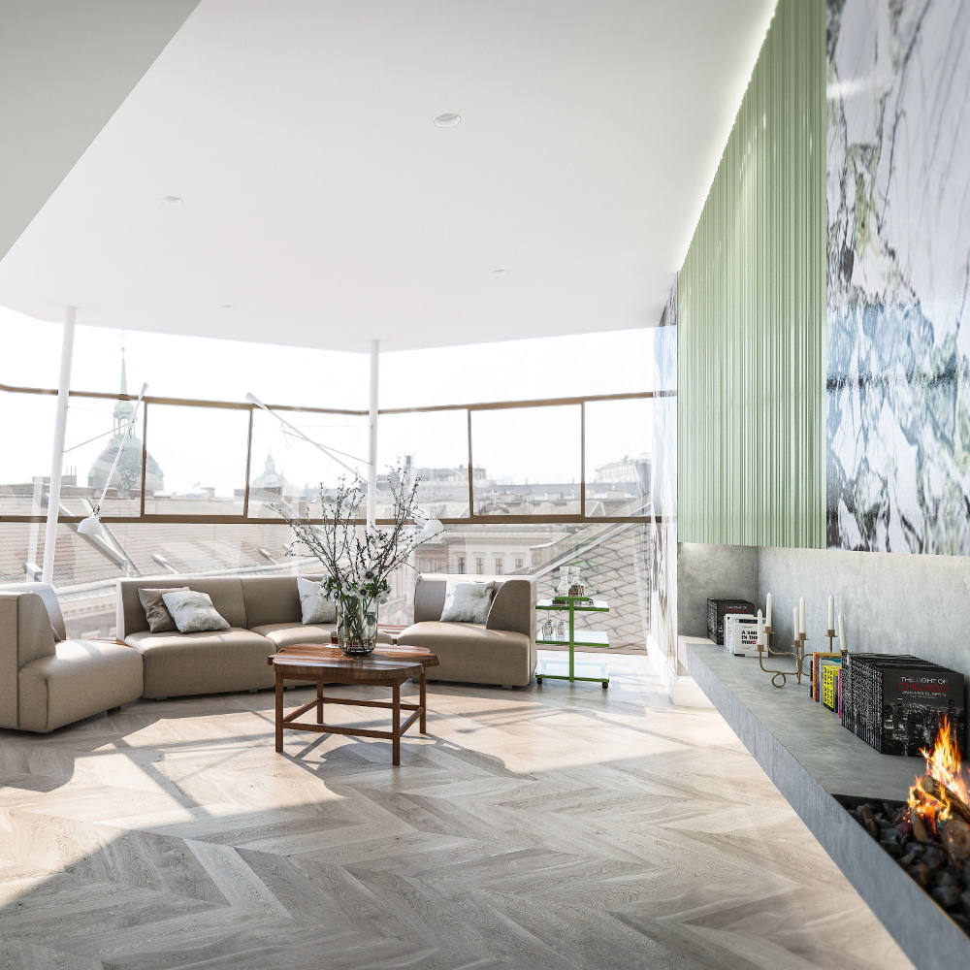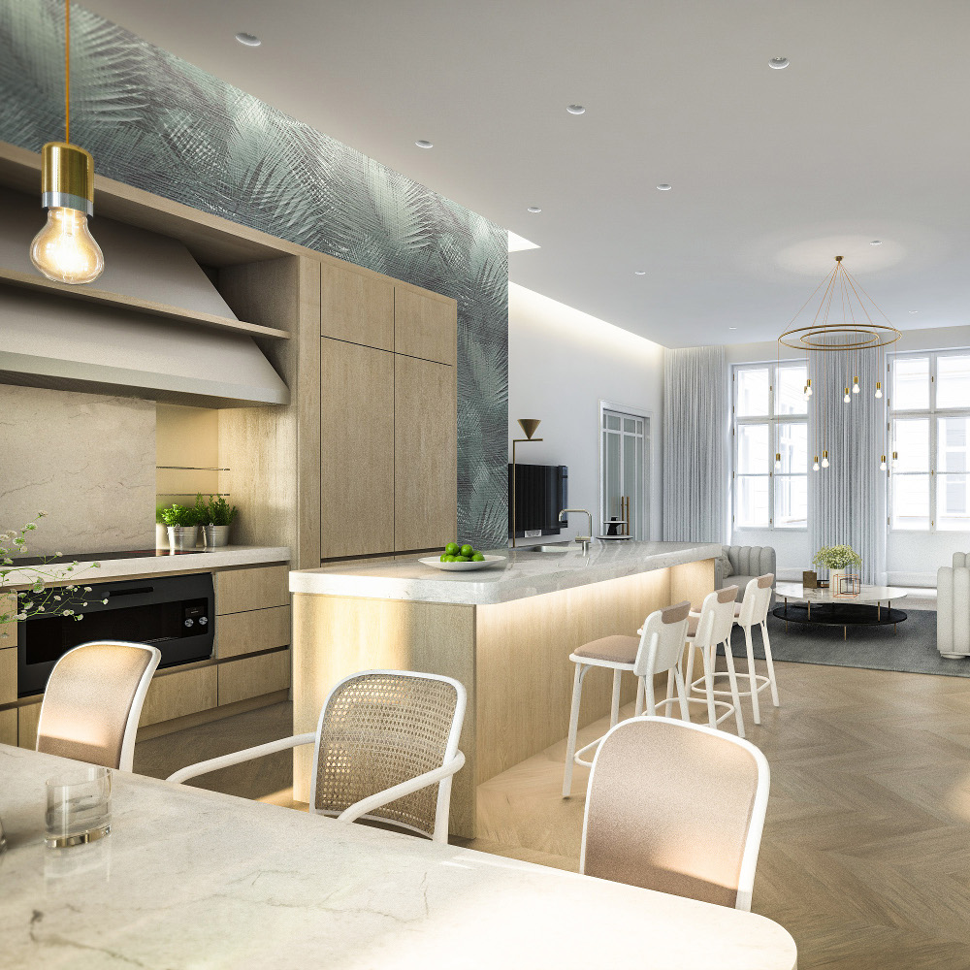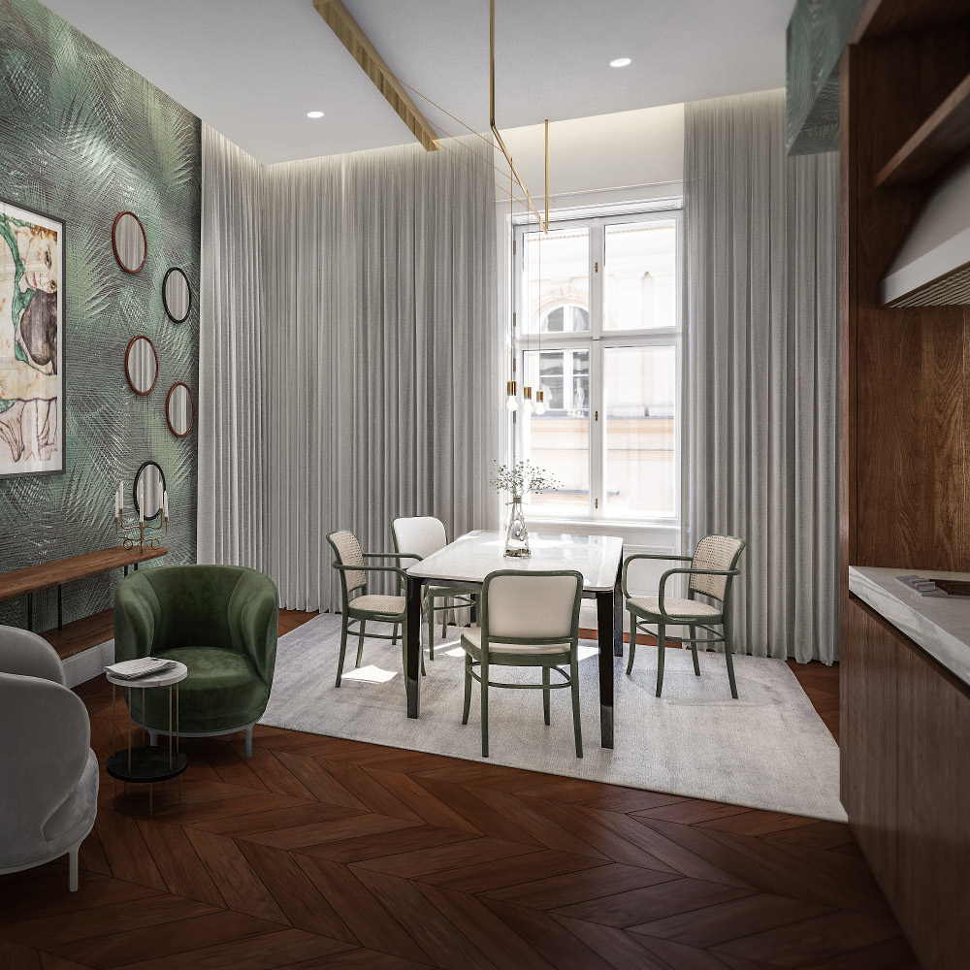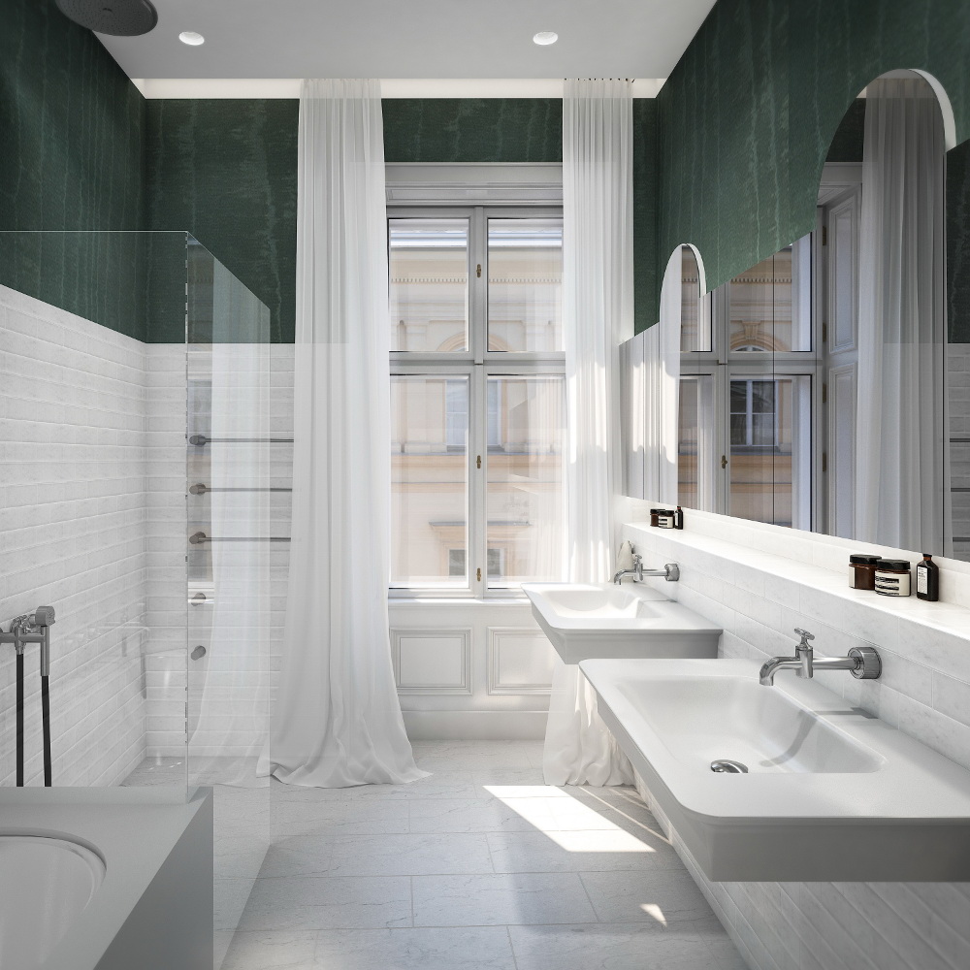




TOP NR. FLOOR ROOMS SQUARE METRE PLAN STATUS FILTERL TOP 1 Groundfloor 1 149,04 m² PLAN SOLD FILTERL TOP 2 Groundfloor 3 106,43 m² PLAN AVAILABLE FILTERM TOP 3 Groundfloor 2 58,99 m² PLAN AVAILABLE FILTERL TOP 4 First Floor 3 81,84 m² PLAN SOLD FILTERL TOP 5 First Floor 3 112,13 m² PLAN SOLD FILTERM TOP 6A Second Floor 3 134,56 m² PLAN SOLD FILTERM TOP 6B Second Floor 3 113,26 m² PLAN SOLD FILTERL TOP 7 Second Floor 2 148,22 m² PLAN SOLD FILTERL TOP 8 Second Floor 3 80,95 m² PLAN SOLD FILTERM TOP 9 Third Floor 3 164,53 m² PLAN SOLD FILTERL TOP 10 Third Floor 4 190,99 m² PLAN SOLD FILTERL TOP 11 Third Floor 2 68,70 m² PLAN SOLD FILTERM TOP 12 Third Floor 2 60,86 m² PLAN SOLD FILTERM TOP 13 Fourth Floor 4 260,20 m² PLAN SOLD FILTERXL TOP 14 Fourth Floor 5 231,34 m² PLAN RESERVED FILTERXL TOP 15 First Rooffloor 4 265,57 m² PLAN AVAILABLE FILTERXL TOP 16 First Rooffloor 4 246,58 m² PLAN AVAILABLE FILTERXL TOP 17 Second Rooffloor 5 499,39 m² PLAN AVAILABLE

Disclaimer
This webpage is a general information about the project, which is shall not be a contractual basis. The project operator reserves the right to make any changes to it. No liability is assumed for the accuracy and completeness of this webpage. Relevant for the content of the vendor’s obligation to construct shall exclusively be the purchase agreement and its annexes. With regard to the floor and wall coverings, as well as the plumbing and other equipment, only the construction and equipment description, which is attached to the final purchase contract, shall apply. Other documents, such as the visualisations and information contained in this webpage, shall not be contract content.